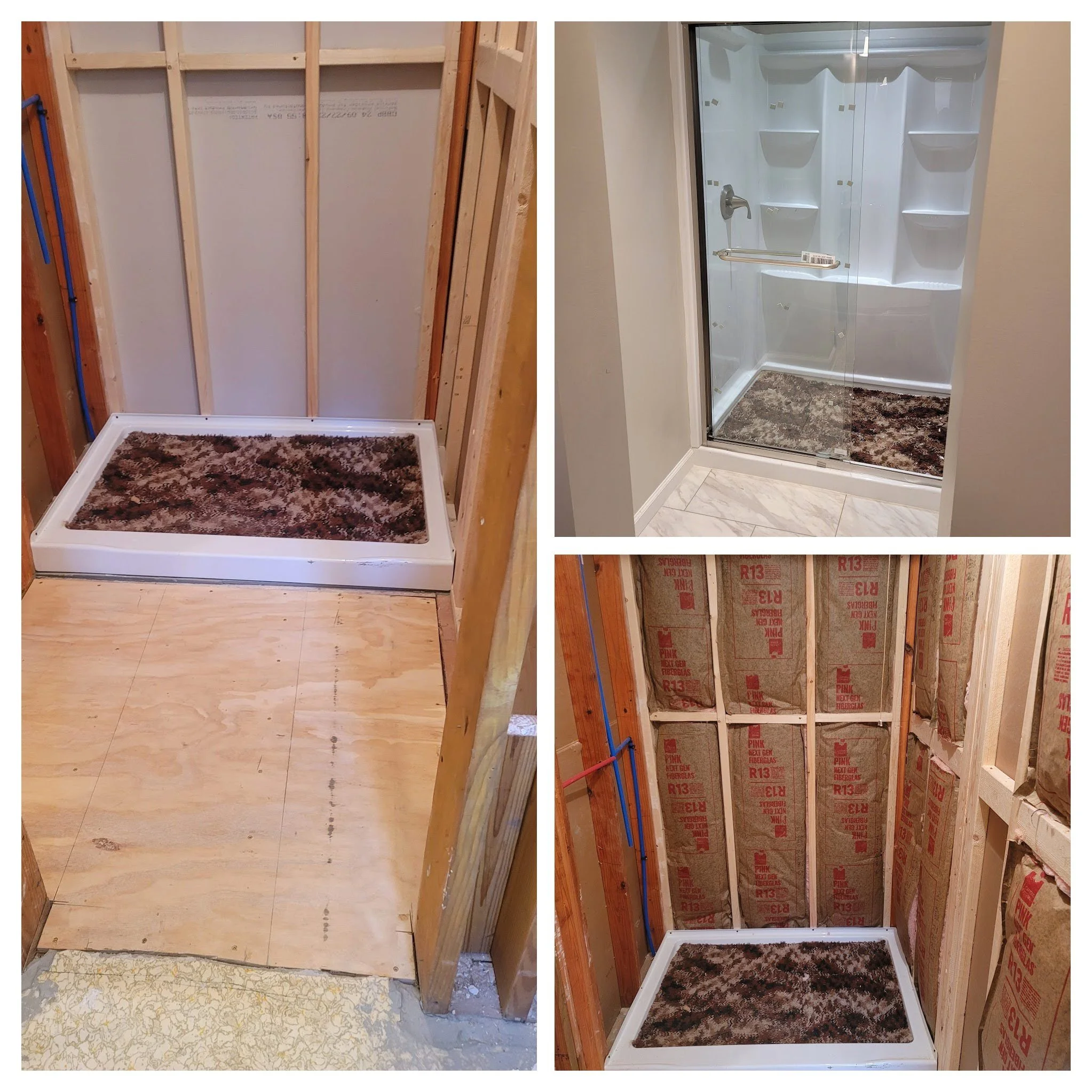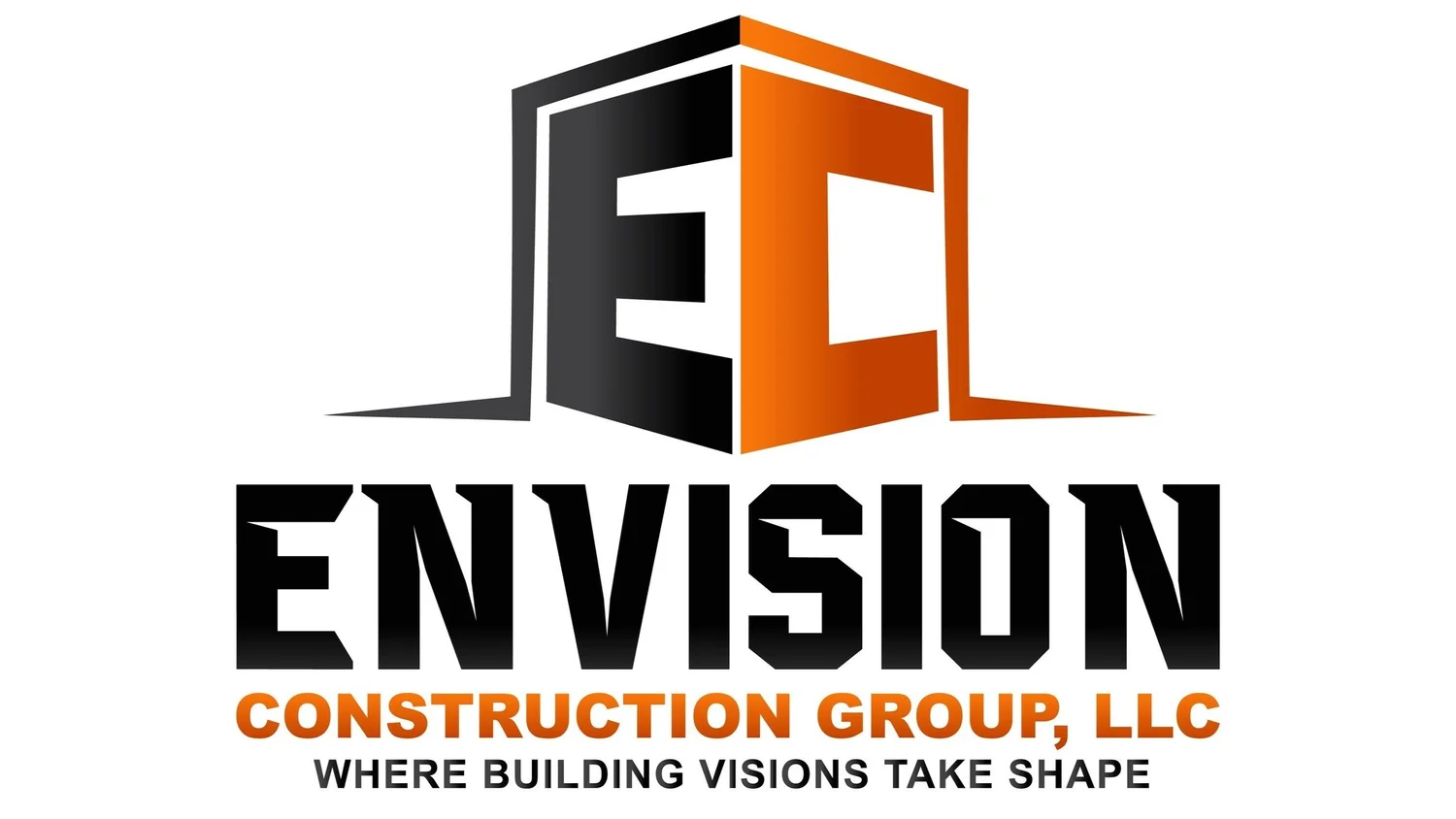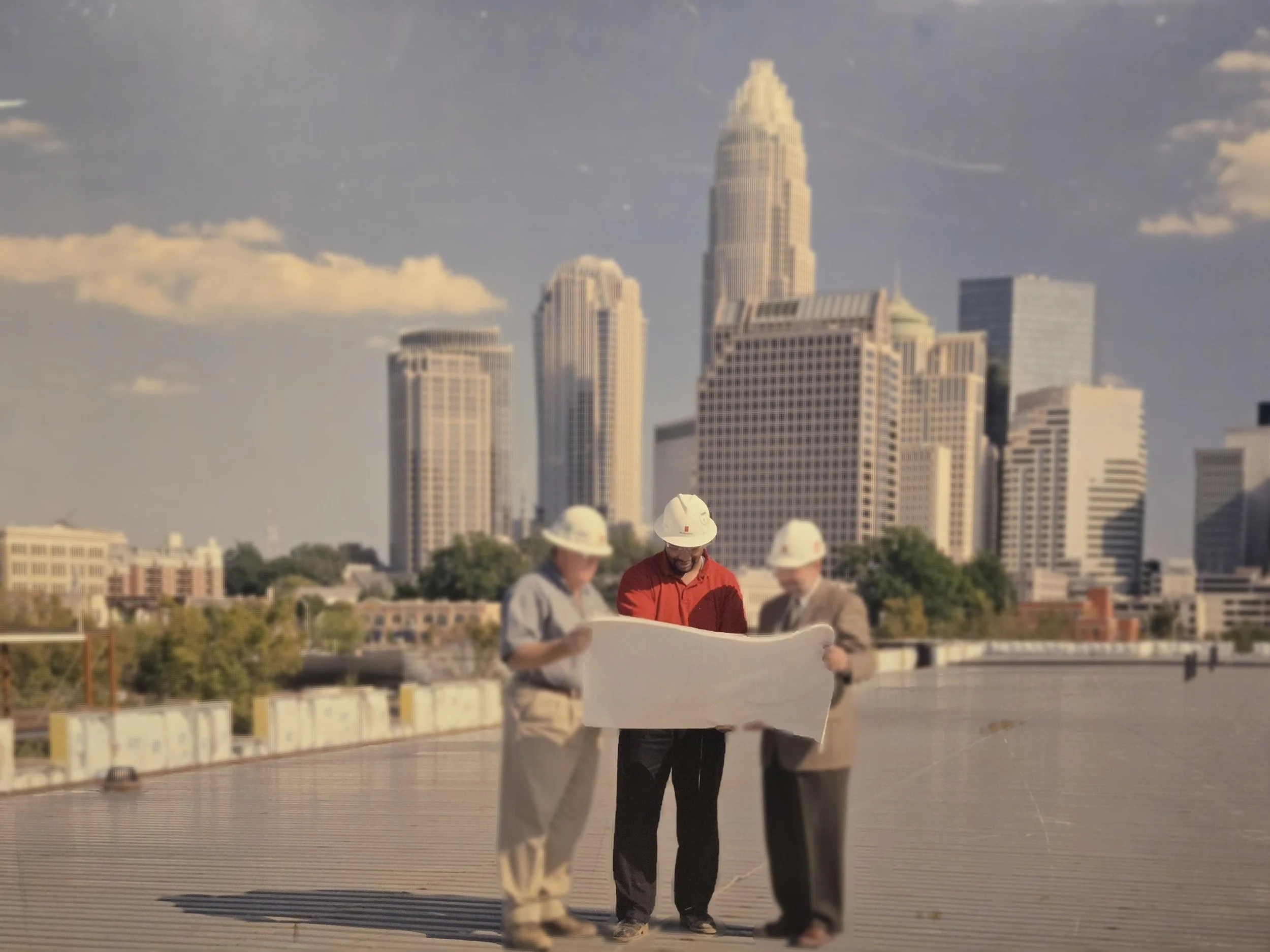
Envision
“A strategic concept for a project that not only addresses the physical design and function of a building, but also how it integrates with its environment, and the client’s vision, wrapped in successful planning, development, and execution.”
Project Gallery
-
Pool Deck Design Build
Backyard Oasis, the transformation of a simple pool area into an extraordinary outdoor living experience, through thoughtful design and skilled execution.
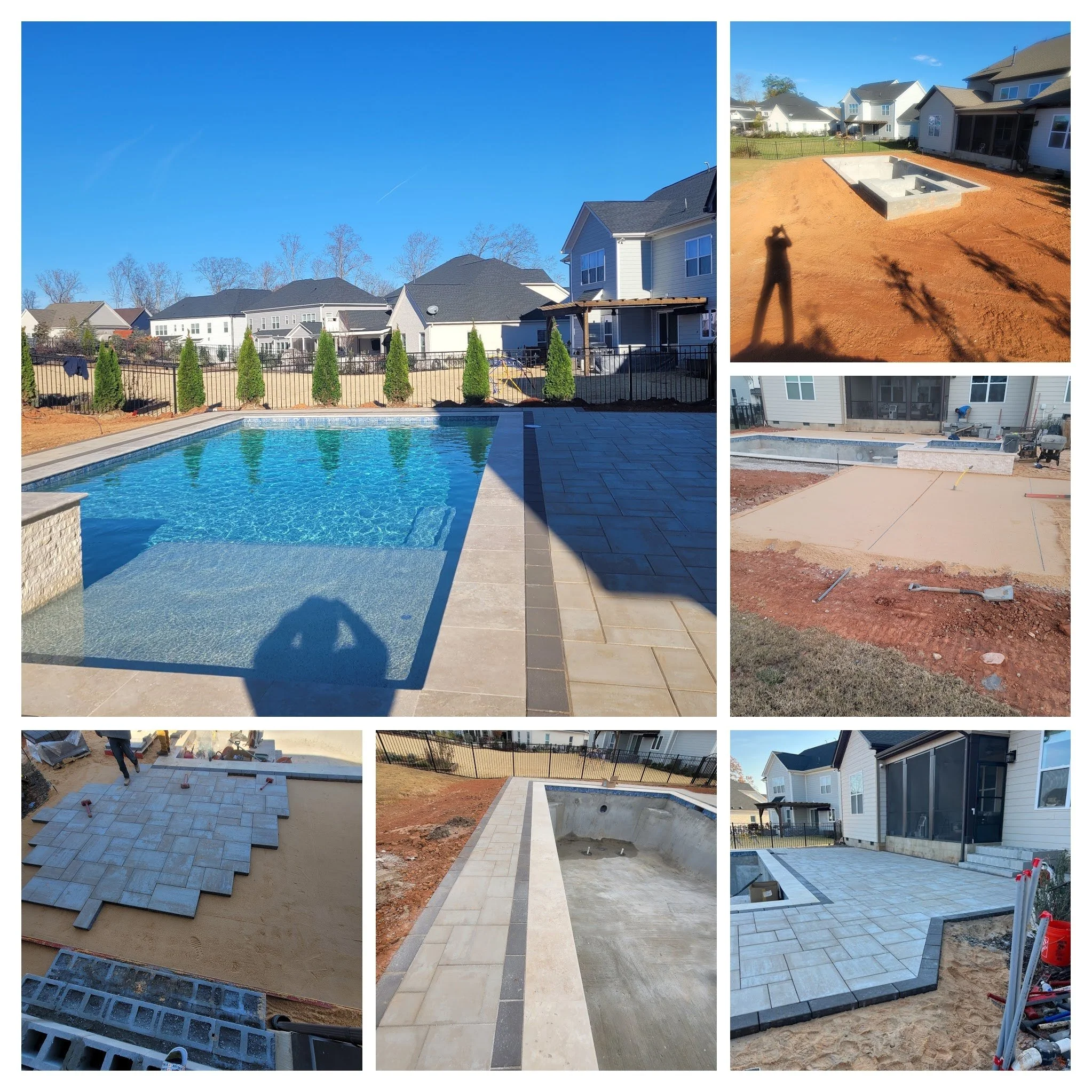
-
Kitchen Remodel-Open Concept
Demolition of old cabinetry and flooring, new cabinetry and countertops installation. Upgraded appliances, Flooring replacement, Electrical and plumbing updates as needed. Painting and finishing work.

-
Outdoor Living & Entertainment Area
Design build to elevate this backyard experience with a flagstone bar and grilling station, ideal for both everyday cooking and weekend entertaining. Topped with a beautifully handcrafted wooden pergola.
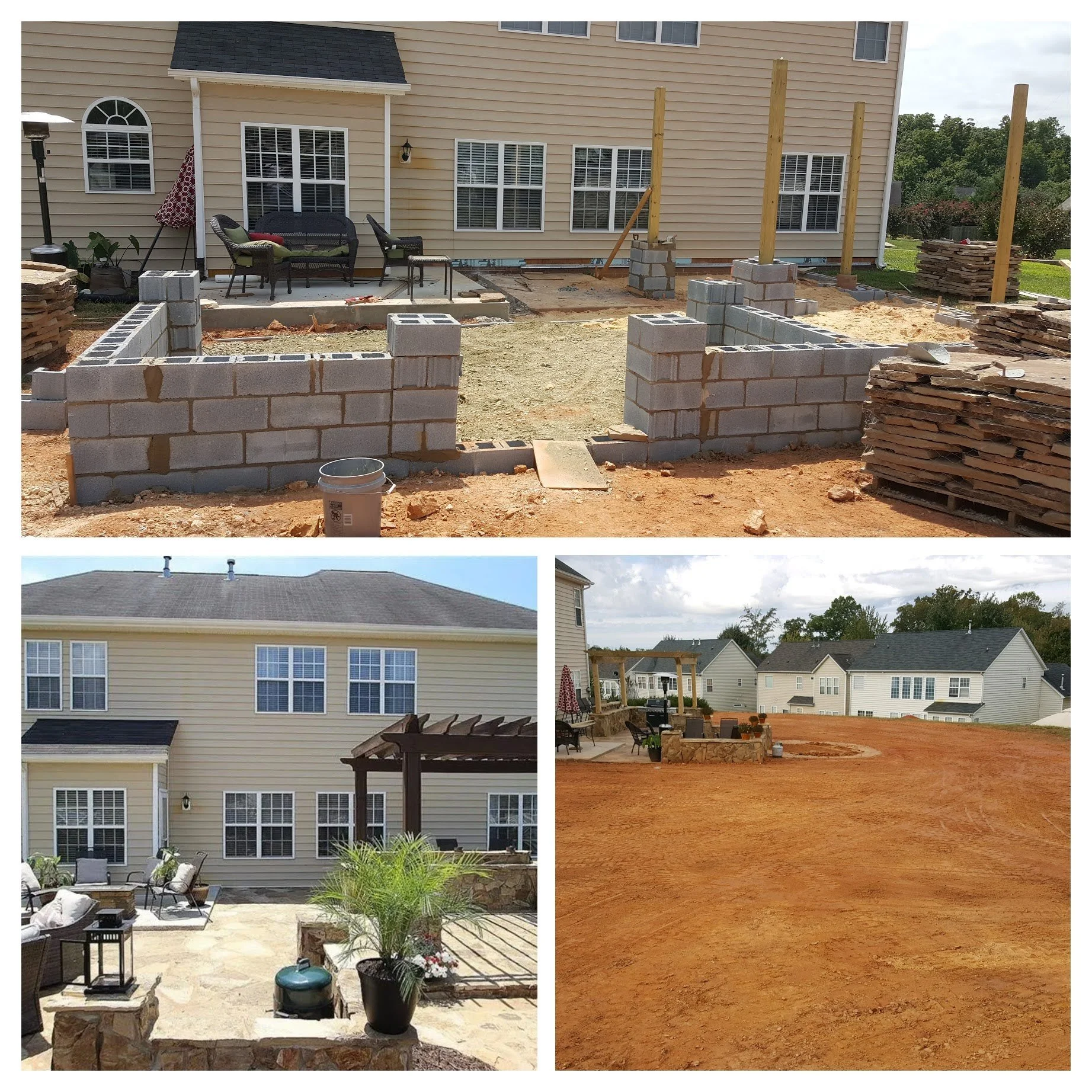
-
Bathroom Remodel
Replacement of traditional single-sink vanity with a spacious double vanity, complete with under-sink storage, sleek countertops, and modern fixtures. Framed mirrors and updated lighting above each sink create personalized grooming zones, adding both convenience and symmetry. Large-format LVT tiles in neutral tones now extend across the floors enhancing the visual flow. The result is a polished, practical, space for growing families.
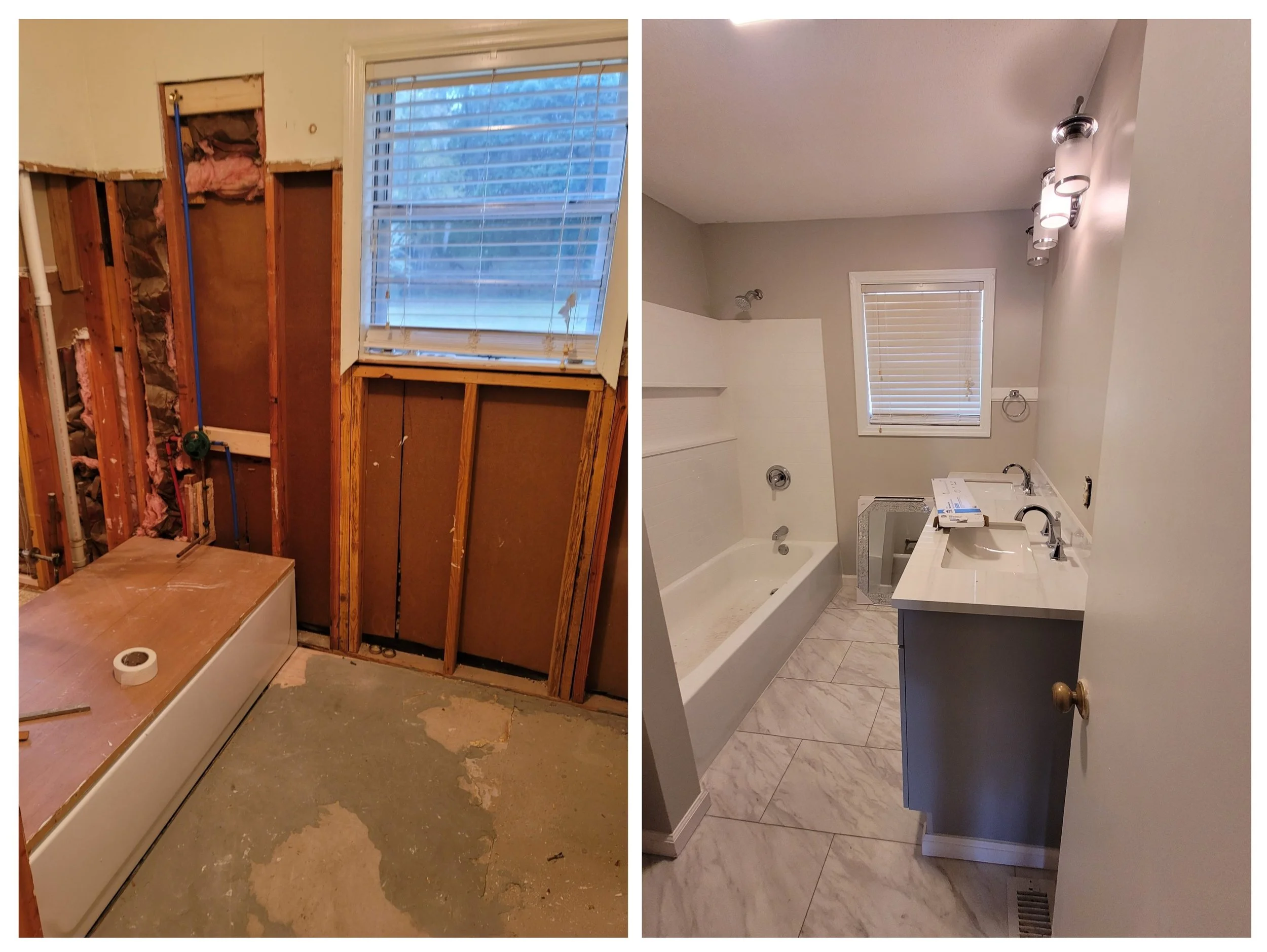
-
Master Bathroom Full Remodel
Created a new layout to include walk-in shower featuring framed glass panels. Upgraded single vanity with a wider countertop & elegant hardware. Framed mirror adds a modern touch while enhancing visibility. Durable LVT flooring extends throughout with a soothing neutral color palette ties the space together. Making the Master space both elegant and practical.
